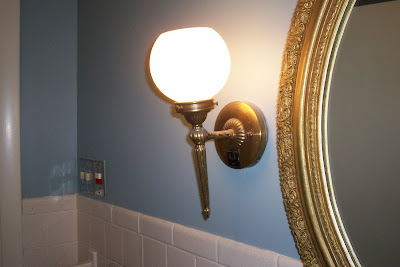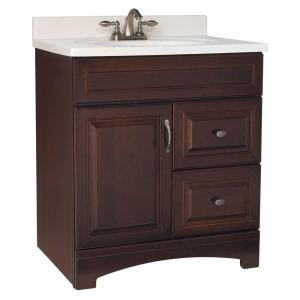 A few updates since yesterday. Thom and I drove around to the box stores yesterday looking for a vanity with which we were both happy. Here is what we picked - it doesn't have drawers like we wanted but the color is right and so is the shaker style. It comes with a granite top and sink so I don't know if we'll keep it or use the one I got from the ReStore a few months ago. I'll donate whichever one I don't use.
A few updates since yesterday. Thom and I drove around to the box stores yesterday looking for a vanity with which we were both happy. Here is what we picked - it doesn't have drawers like we wanted but the color is right and so is the shaker style. It comes with a granite top and sink so I don't know if we'll keep it or use the one I got from the ReStore a few months ago. I'll donate whichever one I don't use.I also had Paul come over last night to give me a second opinion on the tub issue. After taking turns jumping up and down in the tub (no, really) and not seeing any movement, I feel a little better. It appears while they did cut into the top of the floor joist, they only did so to accommodate the drain so the rest of the joist is intact. I guess we won't have a bathtub falling through the kitchen ceiling after all. Which is nice.
 A little bit more progress today with the tile, but just a bit, as I have a church function for a few hours this afternoon. The rest of my morning was spent scheming - trying to figure out the sequencing of what I need to do in the next two weeks - and spending money at Lowe's. Since we do not have a truck (nor do we know anyone who has one -- I know it's hard to believe), I just decided to get everything I needed at one place so they can deliver it all. I guess this way I don't have to do that part of the heavy lifting. They say it will be delivered Tuesday morning, which gives me tomorrow to knock out the rest of the tile.
A little bit more progress today with the tile, but just a bit, as I have a church function for a few hours this afternoon. The rest of my morning was spent scheming - trying to figure out the sequencing of what I need to do in the next two weeks - and spending money at Lowe's. Since we do not have a truck (nor do we know anyone who has one -- I know it's hard to believe), I just decided to get everything I needed at one place so they can deliver it all. I guess this way I don't have to do that part of the heavy lifting. They say it will be delivered Tuesday morning, which gives me tomorrow to knock out the rest of the tile.You can see what's left for me to tackle tomorrow. I'm hoping to get the tub surround and ceiling tile taken down as well as the tile wall that goes behind the vanity.
 The rest of today we're going to find the breaker for the bathroom (poorly labeled box) and I'm going to go ahead and install some shut-off valves for the sink. Paul also thought we would be fine leaving the plumbing under the sink as is. It's not pretty but he thinks it's a waste of money to just get it re-routed. So that's that. I think I might instead just call an electrician to help us put in a new breaker and run wire to a new outlet. I hope that is cheaper than a plumber.
The rest of today we're going to find the breaker for the bathroom (poorly labeled box) and I'm going to go ahead and install some shut-off valves for the sink. Paul also thought we would be fine leaving the plumbing under the sink as is. It's not pretty but he thinks it's a waste of money to just get it re-routed. So that's that. I think I might instead just call an electrician to help us put in a new breaker and run wire to a new outlet. I hope that is cheaper than a plumber.

















